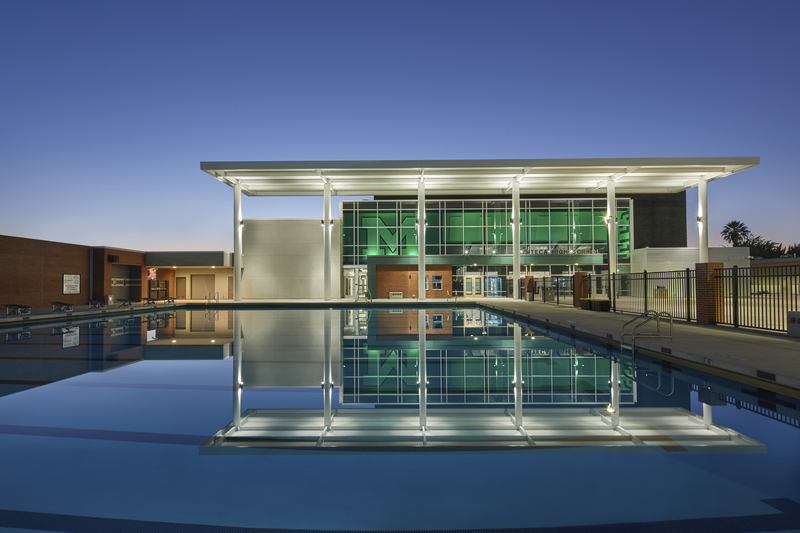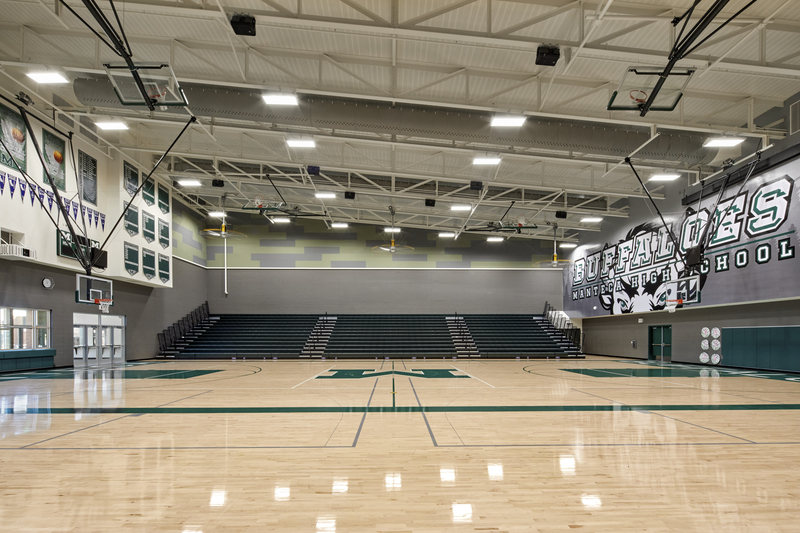MUSD Manteca High School Gymnasium
This project included a new 27,000 sf Gymnasium building and pool, as well as the modernization of an existing locker room into an aerobics rooms and wood shop into an athletic training room. The scope of work included parking lot upgrades.
CLIENT:
ARCHITECT:
LOCATION:
YEAR:
Manteca Unified School District
Rainforth Grau Architects
Manteca, CA
2022





















