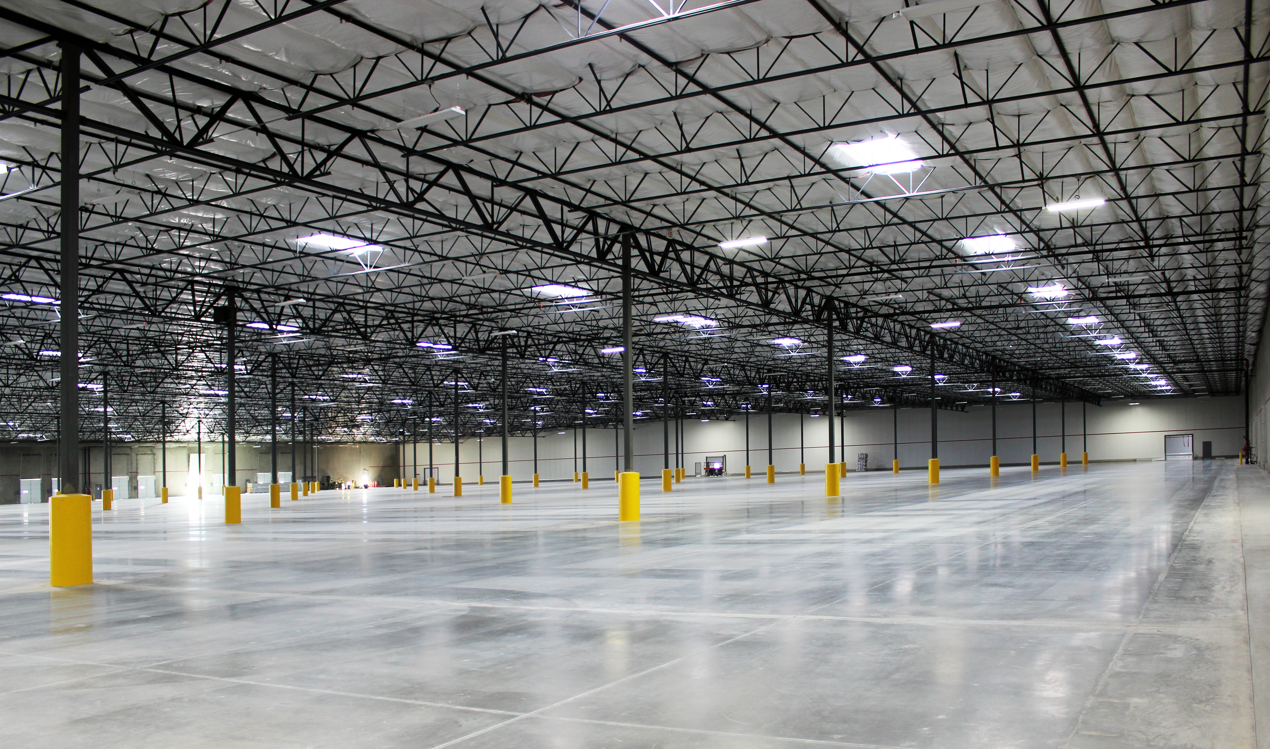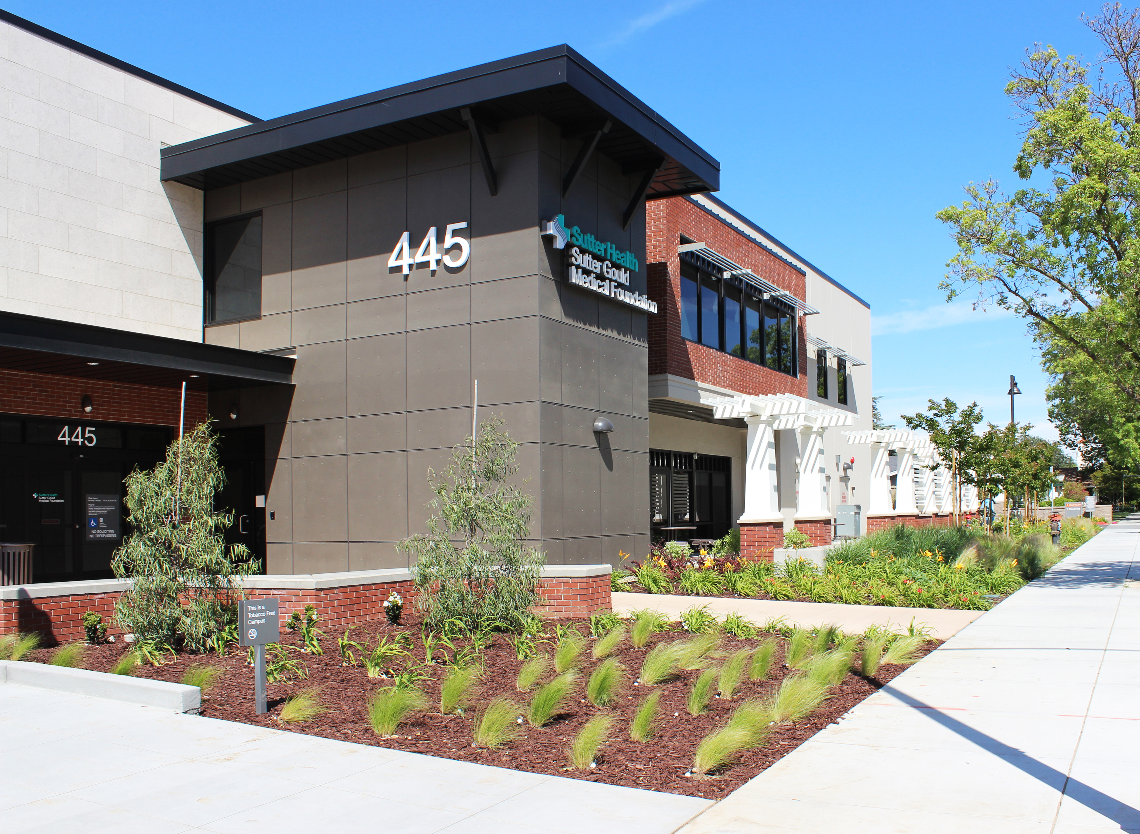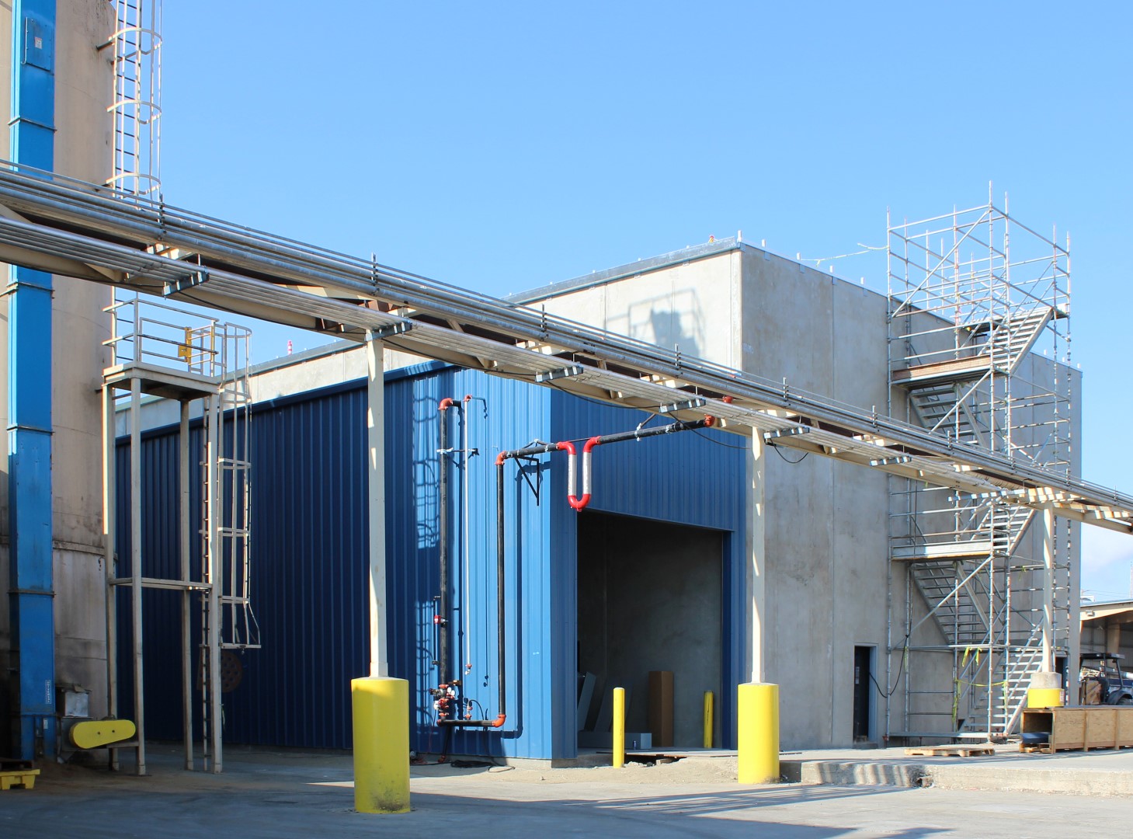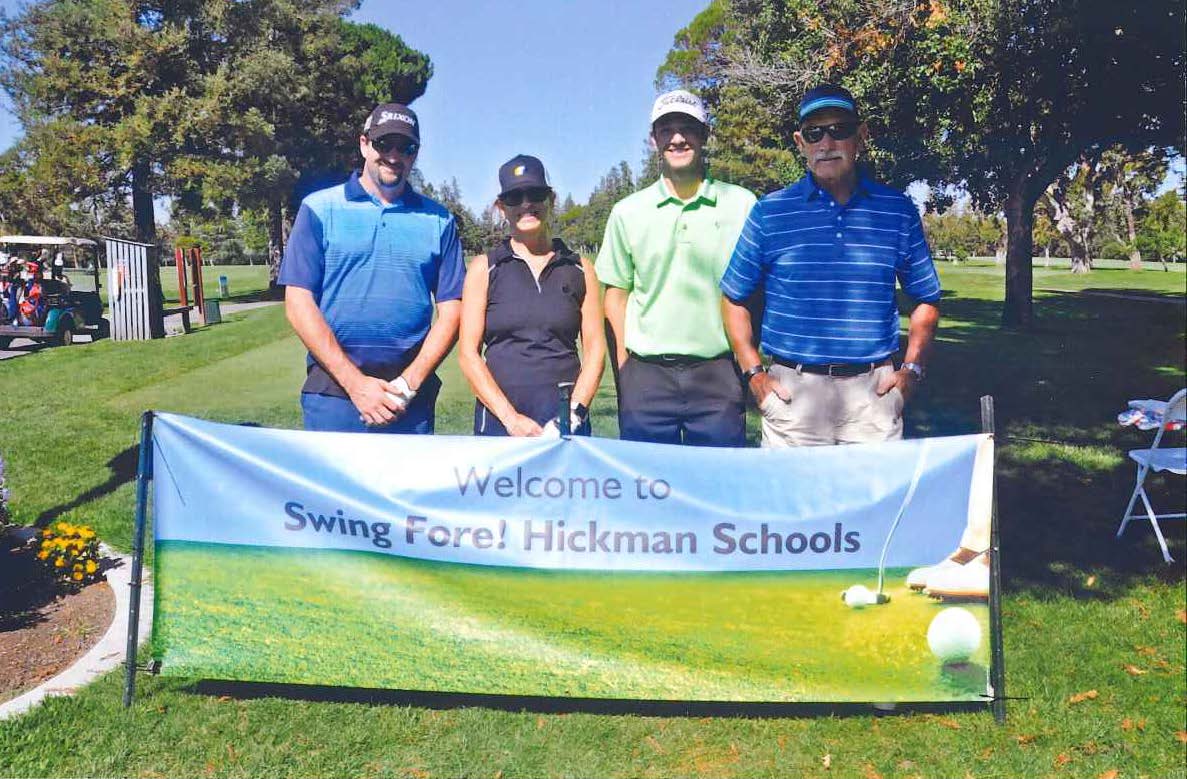Page 17 of 27
The Wine Group Expansion
This expansion added 510,000 square feet of warehouse storage space and 6,000 square feet of office space. It is standard concrete tilt-up construction with daylighting through skylights.

February 6, 2018
Hurd Barrington Elementary School Library
Hurd Barrington Elementary School Library and Classroom Building The second phase of the Hurd Barrington Elementary School included the construction of the library/classroom building located centrally in the campus that was completed in 2011. The walls were pre-framed, allowing for quicker construction process. CLIENT: ARCHITECT: LOCATION: YEAR: Newman-Crows Landing Unified School District TPH Architects Newman,…

February 5, 2018
Sutter Gould Tracy Medical Office Building
A 45,000 two-story Medical Office Building in Tracy that will provide everyday and specialty care to adults and children. The scope included X-ray rooms, a variety of patient rooms, offices, and staff break rooms.

October 9, 2017
Escalon High School Gymnasium and Music Building Modernization
The modernization of Escalon High School included the gymnasium, locker rooms, music building, and exterior shade structure.

October 5, 2017
Ground breaks for Colony Oak School Upgrades
RIPON – Ground has officially broken on the Ripon Unified multi-million dollar effort to modernize Colony Oak Elementary School on Murphy Road. Teachers, administrators and community leaders took part in the event that heralds the construction of new school buildings in an orchard at the rear of the existing campus. The project is described as…

September 28, 2017
Foster Farms – Product Development Center
Remodel of existing poultry processing plant into offices and test kitchens for new product development. The space is approximately 21,000 square feet.

September 16, 2017
Foothill Horizons Amphitheater
Reconstruction of Foothill Horizon’s Outdoor Camp campfire amphitheater. Scope included electrical, communications, and the building of amphitheater seating into the hillside.

September 12, 2017
Darling Ingredients Feather Loadout Building
Estimated to complete in Fall 2017, this 5,500 square foot will house the equipment necessary to process feathers. Concrete tilt-up wall panels will sit on a concrete slab.

August 31, 2017
Swing Fore! Hickman Schools Golf Classic 2017
HICKMAN – C.T. Brayton & Sons, Inc. was a Silver Sponsor for this year’s Swing Fore! Hickman Schools Golf Classic held at the Del Rio Country Club. This past Monday, C.T. Brayton & Sons President, Bob Brayton, and three of our Project Managers enjoyed the golf tournament. The event supports extracurricular activities for students who attend Hickman Schools.

August 1, 2017
Page 17 of 27
