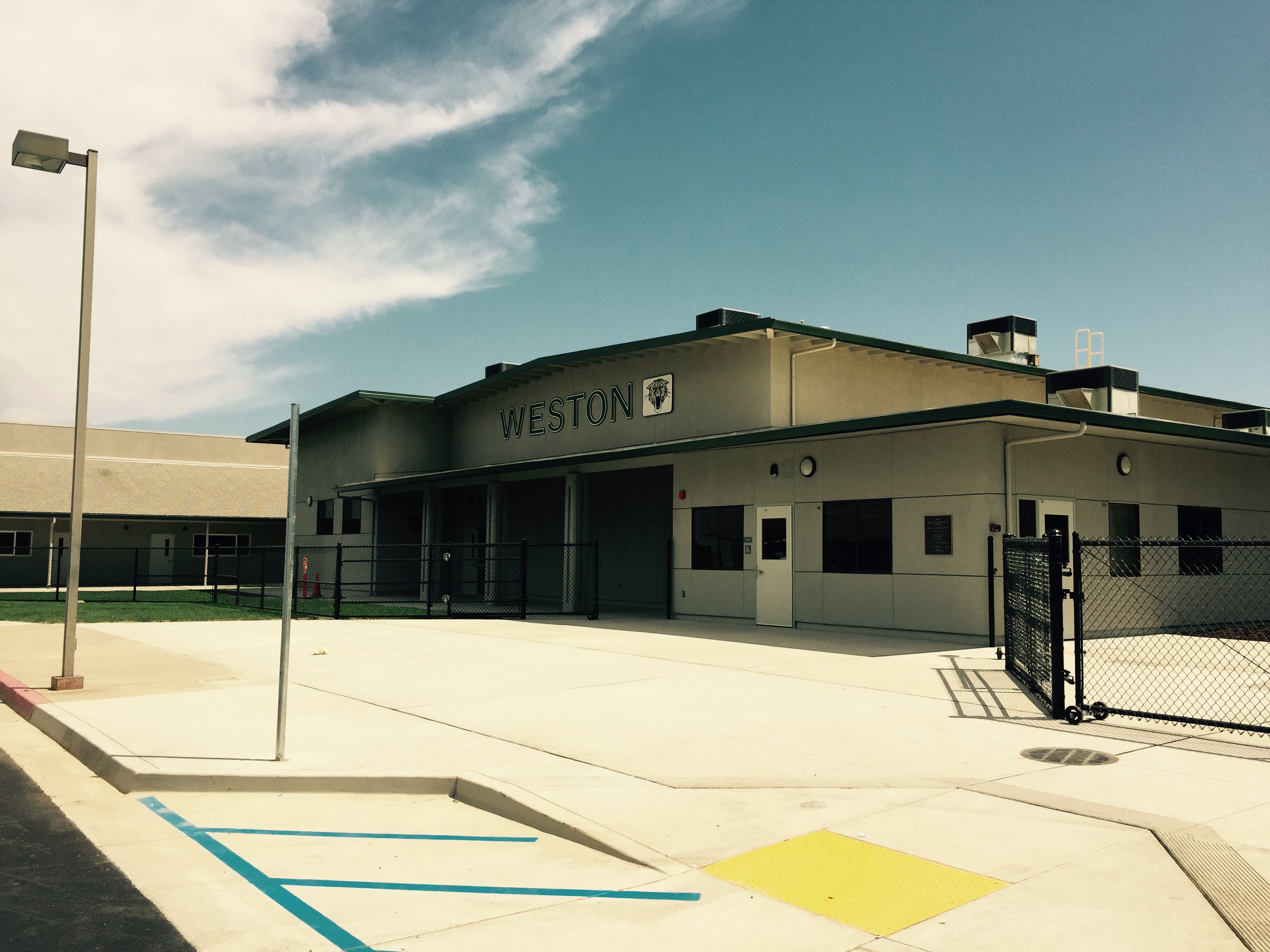Weston Elementary School Modernization
The Weston Elementary School Modernization included the repurpose of an existing 6,388 SF Multi-Purpose Building to provide Administration, Library, Computer Labs, Title 1, and Other Ancillary Services. New construction included two new Classroom buildings totaling 22,315 sf and a 7,357 sf New Multi-Purpose Building. Interiors are typical of construction for new classrooms and gymnasium buildings with tack-board walls, acoustical ceiling tile, casework, skylights, fire sprinkler, fire alarm and clock/speaker systems.
CLIENT:
ARCHITECT:
LOCATION:
YEAR:
Ripon Unified School District
TPH Architects
Ripon, CA
2015

















